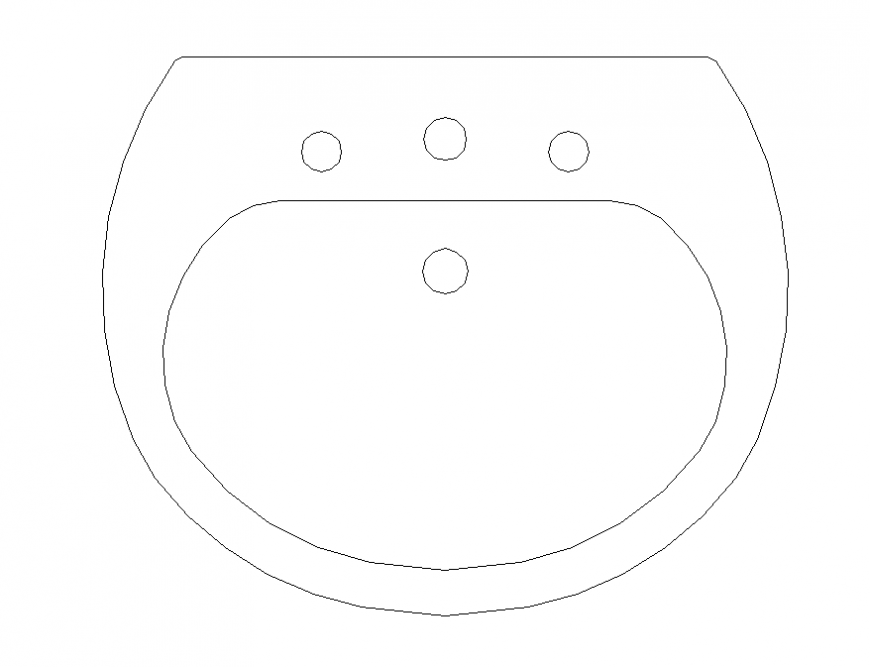Sink sanitary units detail 2d view layout autocad file
Description
Sink sanitary units detail 2d view layout autocad file, top elevation detail, tap detail, shape detail, etc.
File Type:
DWG
File Size:
—
Category::
Dwg Cad Blocks
Sub Category::
Sanitary CAD Blocks And Model
type:
Gold
Uploaded by:
Eiz
Luna

